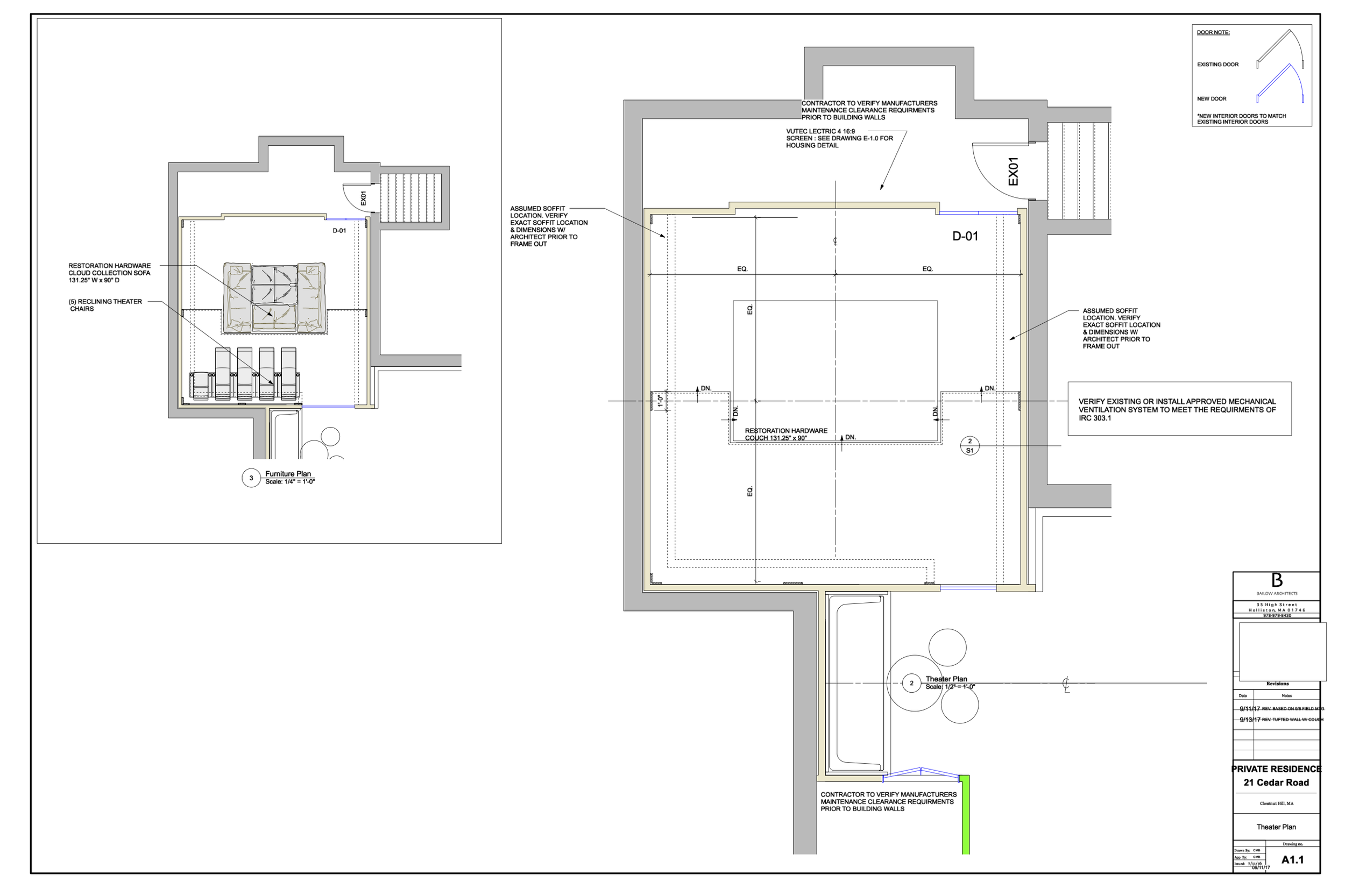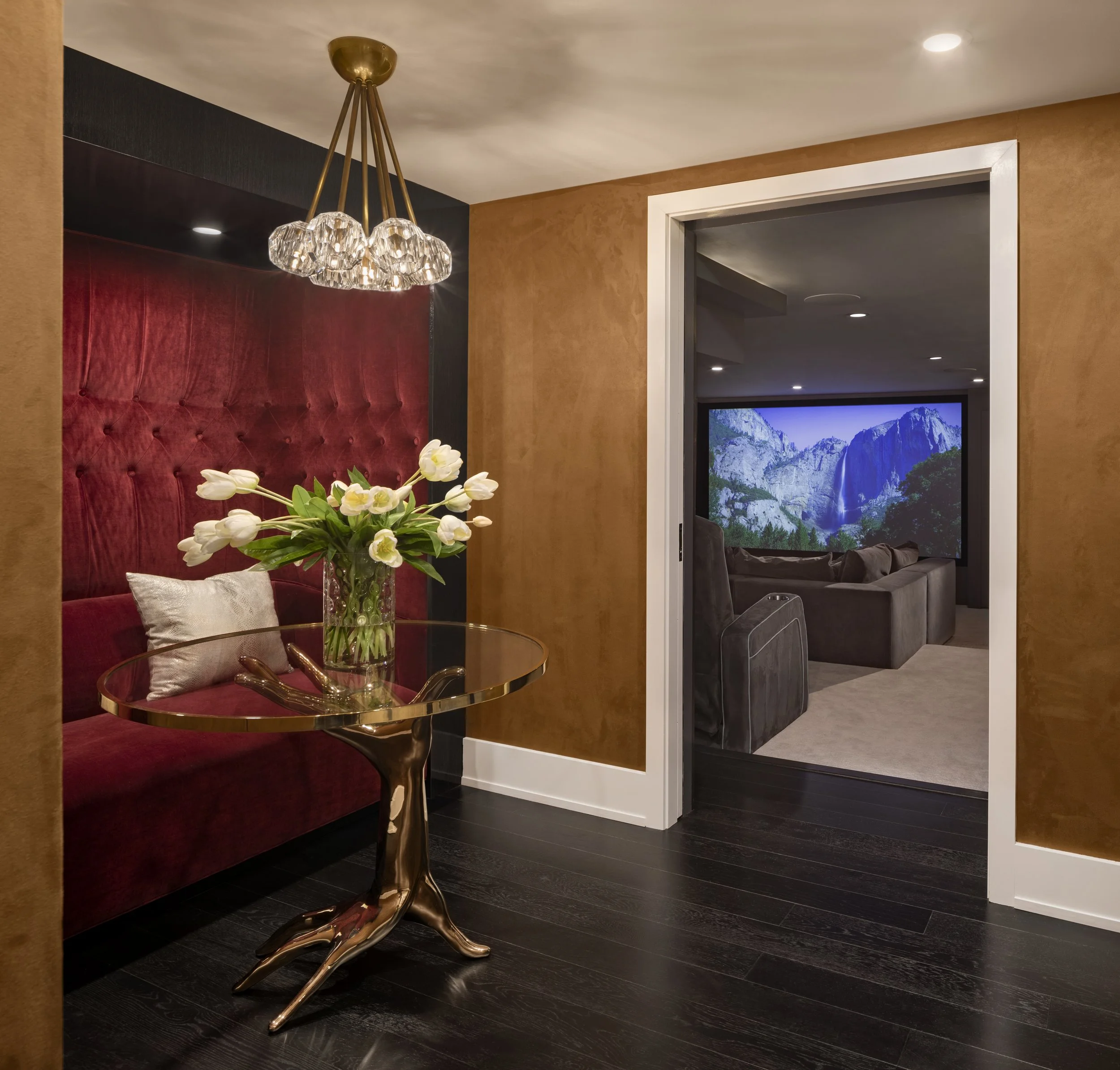
Special Projects Division (SPD): Delivering Unparalleled Customization at Any Scale
At Bailow Architects, our Special Projects Division (SPD) is where unparalleled architectural insight meets your most ambitious visions. The SPD is dedicated to bringing highly customized, unique, and often complex construction and renovation projects to life, ensuring exceptional design and unparalleled value from intimate, singular installations to extensive, multi-faceted property transformations. We excel where standard building approaches fall short.
While we traditionally craft spaces rooted in the New England vernacular tradition, the SPD is naturally more variable in style and can lean towards a more modern design, but always with a focus on forward-thinking appeal for how you live today and tomorrow. Here's a detailed summary of the types of projects the SPD undertakes, demonstrating our versatility across various scales:
Case Study:
Private Residence, Brookline, MA | SpD
Project Type: Interior Renovation of a Historically Significant Modernist Home Location: Brookline, MA Services: Comprehensive Architectural Design & Interior Design
Project Vitals
Architectural Style: Renovation within a 1936 Modernist home designed by Hugh Stubbins for Royal Barry Wills
Area: 667 SF
Design Timeline: 6.5 Months (From initial proposal to construction documents)
The Team:
Architect & Interior Designer: Bailow Architects
General Contractor: The Lagasse Group, LLC
Audio/Video Consultant: Creative Systems
-
Renovation within a 1936 Modernist home designed by Hugh Stubbins for Royal Barry Wills
-
Existing Floor Plans
-
6.5 Months (From initial proposal to construction documents)
-
The Team:
Architect & Interior Designer: Bailow Architects
General Contractor: The Lagasse Group, LLC
Audio/Video Consultant: Creative Systems
-
The project took place within a notable Brookline residence with a unique history. Built in 1936, the house is a significant example of early modernist design, attributed to the renowned architect Hugh Stubbins. This storied setting provided a unique backdrop for creating a state-of-the-art modern amenity.
-
The core challenge was technical and aesthetic: to transform a 667 SF raw, unfinished basement into a luxurious, acoustically isolated home theater. The design had to overcome a web of exposed utilities—including significant plumbing and ductwork—and solve for the inherent environmental issues of a subterranean space, such as moisture and warmth, to create a high-performance entertainment environment from a blank canvas.
-
The success of this project hinged on a highly collaborative, integrated project delivery model. The essential team was established at the very outset, ensuring seamless coordination between the architect, builder, and technical specialists from day one. This integrated approach allowed the project to move with remarkable speed, progressing from an initial proposal to a complete set of construction documents in just over six months.
The result is a stunning, modern entertainment space, detailed below.
-
Item description
Special Projects
-

High-End Recreational & Entertainment Spaces
These projects are designed to create dedicated areas for leisure, hobbies, and social gatherings within a property, often featuring advanced technology and luxurious finishes. Our team can execute:
Intimate Scale: A custom-built, sound-optimized media nook with integrated display for a gaming console, or a compact, single-bay golf simulator.
Grand Scale: A sprawling, multi-zone home entertainment complex featuring a dedicated home theater with a capacity for dozens, a full-sized billiards hall, and an indoor golf simulator suite, complete with lounge areas and a bar.
Examples: Golf simulators, Home theaters, Play rooms, Billiards rooms, Pool houses, Playhouses.
-

Specialty Living & Functional Spaces
This category encompasses unique additions or transformations of existing spaces to serve specific lifestyle needs or specialized functions. Our capacity ranges from:
Intimate Scale: A precisely designed, custom-built wine cabinet seamlessly integrated into a dining area, a walk-in master closet with bespoke built-ins, or a meticulously renovated small guest bathroom.
Grand Scale: The complete overhaul and expansion of an entire wing to create a multi-level wine cellar and tasting room, the construction of a luxurious, multi-stall equestrian facility with integrated living quarters, or a full-scale renovation of a sprawling estate, encompassing multiple master bathrooms, gourmet kitchens, and numerous built-in solutions throughout.
Examples: Wine rooms / cellars, Carriage houses, Art studios, Barns / Equestrian & Human Structures, Master bathrooms, Kitchens, Built-ins, Garage fit-outs.
-

Custom Design & Fabrication
These projects highlight the division's capability in creating bespoke elements that are either integrated into a larger project or stand as unique installations, irrespective of their physical footprint.
Intimate Scale: A single, unique custom-designed light fixture to serve as a focal point, a bespoke piece of furniture tailored for a specific niche, or a small-scale, integrated art piece within a feature wall.
Grand Scale: A property-wide custom lighting scheme with automated controls, an entire collection of custom-designed furniture for a newly built residence, or large-scale, multi-component art installations integrated into the building's facade or expansive grounds.
Examples: Art installations, Custom lighting, Furniture.
-

Historic Renovations
This is a significant specialization, focusing on preserving, restoring, and rehabilitating historic properties. Our expertise allows us to approach these projects with the sensitivity and precision required, whether it's a single element or an entire structure.
Intimate Scale: The meticulous restoration of a single period window, the repair of a section of historic plasterwork, or the historically accurate repainting of a front façade on a smaller dwelling.
Grand Scale: The complete rehabilitation and adaptive reuse of a large historic structure (e.g., an old mill or grand estate) into a modern living or commercial space, involving comprehensive structural stabilization, restoration of numerous original features across multiple floors, and careful integration of all new systems. This also includes navigating complex regulatory approvals for extensive projects to maximize historic tax credits.
Regulatory Compliance & Incentives (applicable at all scales): A crucial service involves guiding clients through the complex landscape of historic preservation regulations, including adherence to The Secretary of the Interior's Standards for Rehabilitation, collaboration with local Historic District Commissions (HDCs) and the Massachusetts Historical Commission (MHC), and assisting with applications for Massachusetts Historic Rehabilitation Tax Credits and potential local funding through the Community Preservation Act (CPA).




